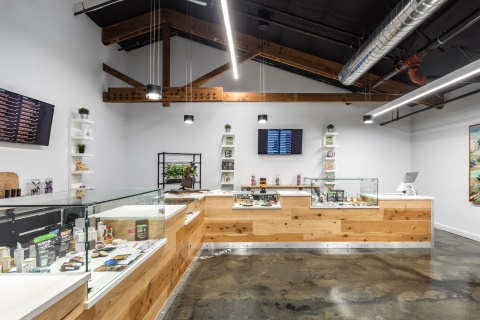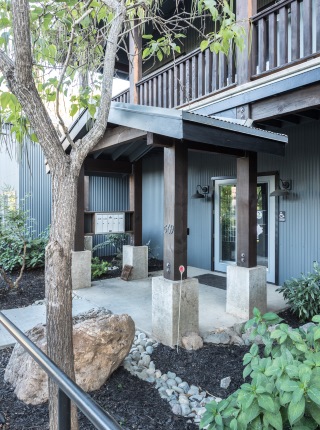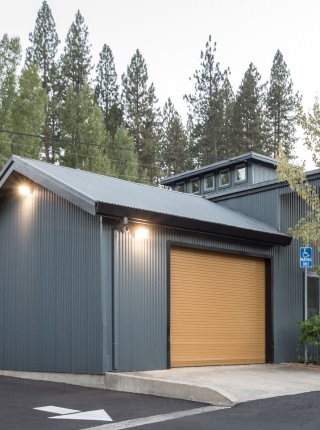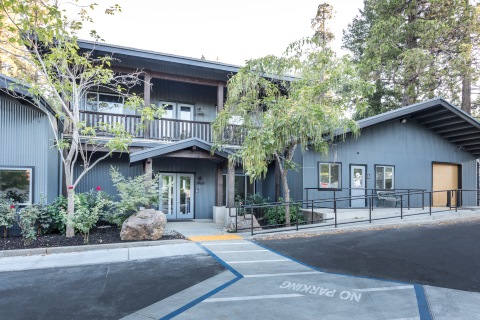Multi-unit Commercial Modernization
The existing building was separated into four independent lease spaces, each with its own utility metering and individual heating and cooling systems.
The main electrical service was enlarged to meet almost any future tenant’s power needs, and the entire site was re-built to provide access for the disabled, including parking and a pedestrian path of travel that connects all entrances, the street frontage, and the parking together.
Other site improvements included upgraded drainage, new landscaping, a refuse enclosure, and paving.
In addition to design services, Siteline Architecture also provided construction management for the owner, supervising all building and site construction activities.





