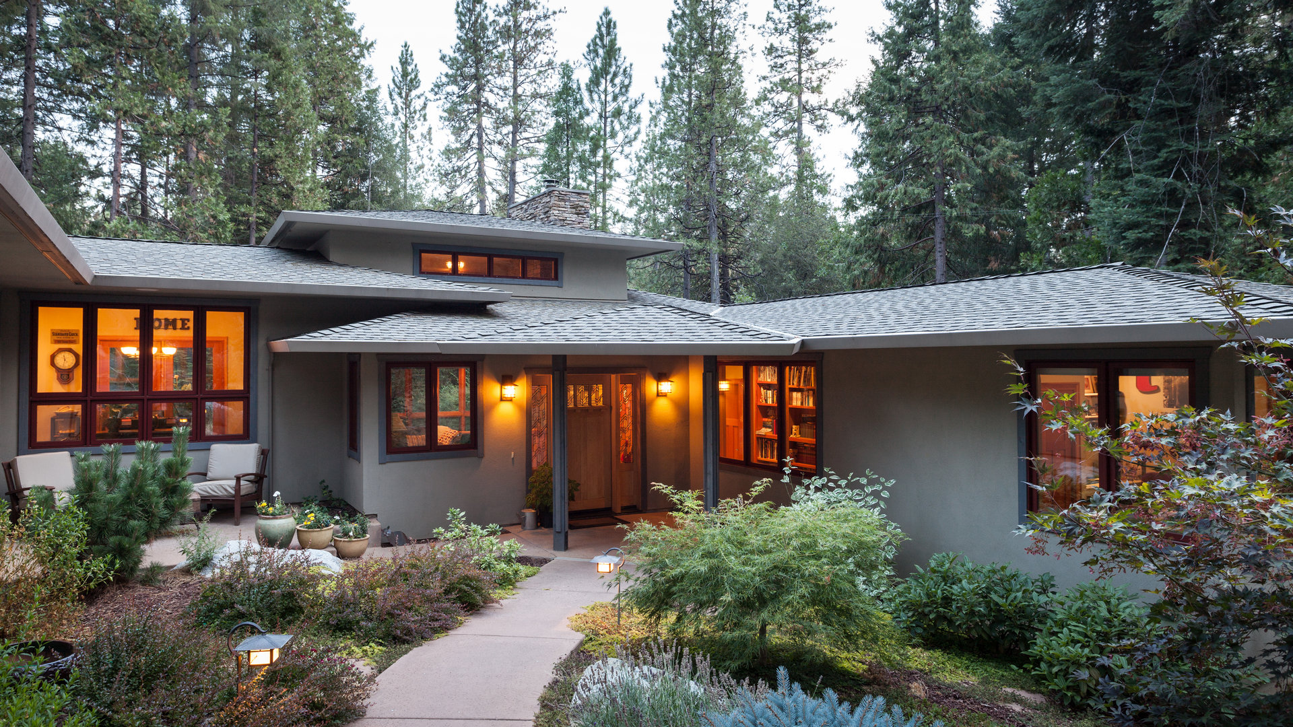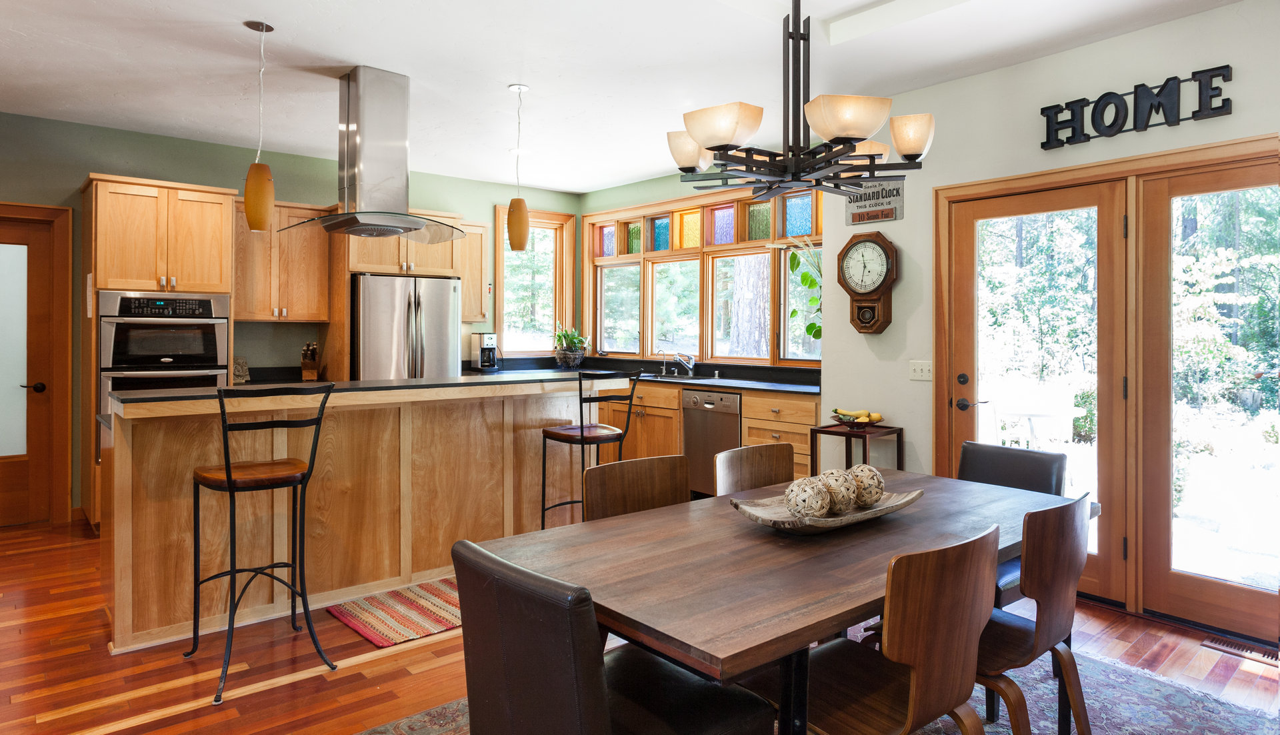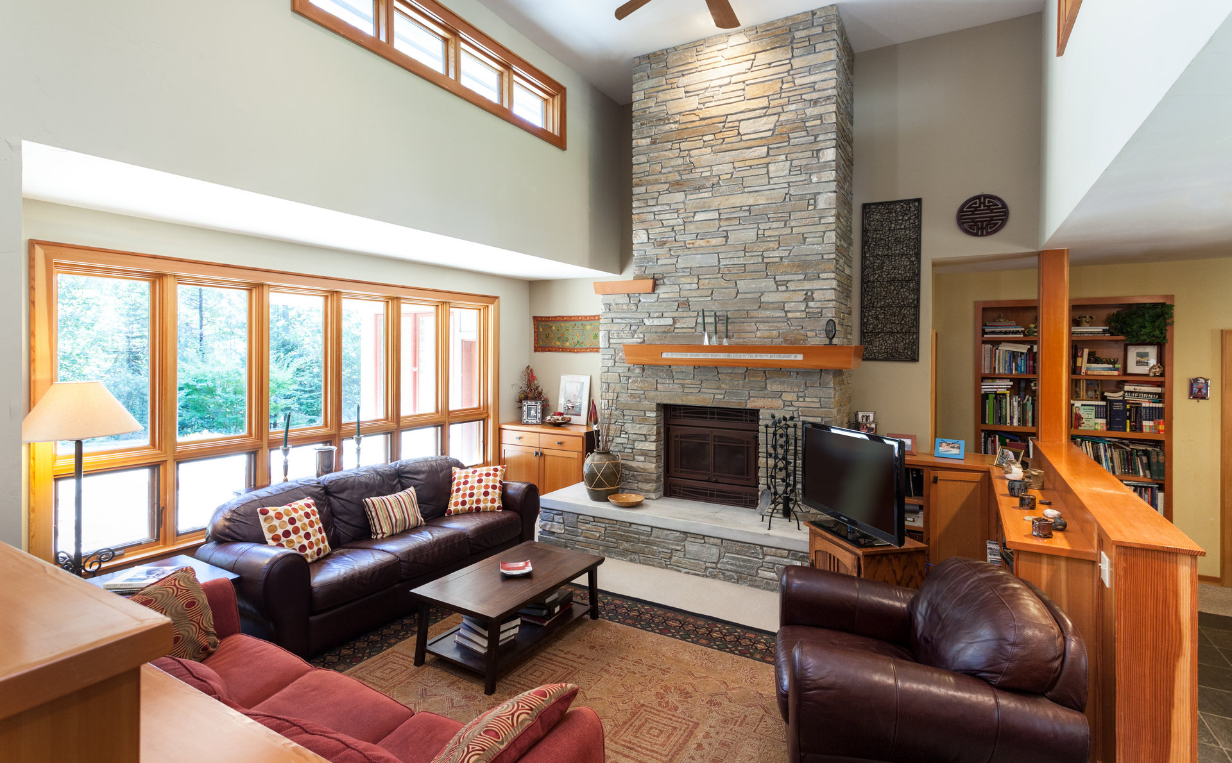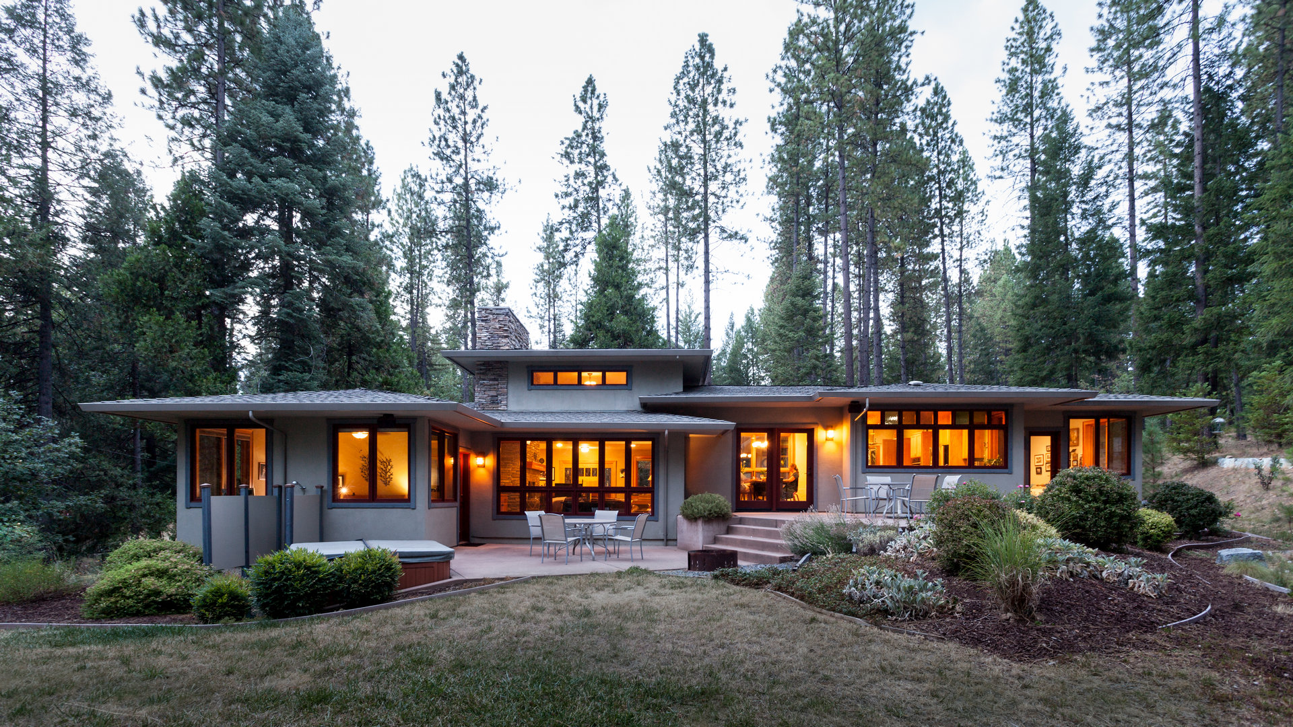Willow Valley
A single-family custom residence with 2,272 sf of living space and a 622 sf garage.




A single-family custom residence with 2,272 sf of living space and a 622 sf garage.
We love the way our home feels, warm and inviting. Siteline worked during the construction to select materials and colors that have worked very well together, adding to the feeling of harmony. At their first step in the front door, our guests always say ‘what a beautiful house’.