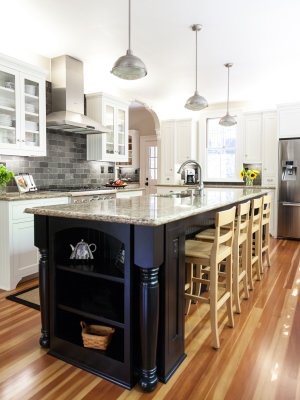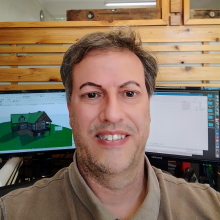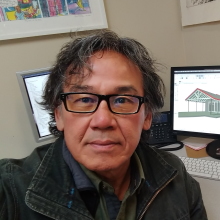Siteline Architecture provides quality design, focused customer service and demonstrates responsibility to the communities we serve.
Siteline’s years of experience of living and working in historic Nevada City and Grass Valley have produced prominent projects that satisfy design criteria, local ordinances, and neighborhood aesthetics.
Your ultimate expression, Siteline’s architectural expertise.
Siteline assists clients to realize their vision in the built environment. The ultimate design is an expression of those who will live, play, or work in and around the spaces Siteline Architecture creates.
A Nevada City History
Siteline Architecture opened in June of 2002. The two partners, Andrew Pawlowski and Chris Gage, have a combined fifty-nine years experience working in the field of architecture and construction. Siteline’s team also includes a balance of project managers, designers, and interior design consultants.







